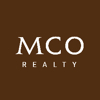Over-the-top in Firerock
Fountain Hills Real Estate, Firerock, Views, golf course, single level, not a bank owned or short sale
Fountain Hills Real Estate, Firerock, Views, golf course, single level, not a bank owned or short sale
Fountain Hills Real Estate, Firerock, Views, golf course, single level, not a bank owned or short sale
Fountain Hills Real Estate, Firerock, Views, golf course, single level, not a bank owned or short sale
Fountain Hills Real Estate, Firerock, Views, golf course, single level, not a bank owned or short sale
Fountain Hills Real Estate, Firerock, Views, golf course, single level, not a bank owned or short sale
Fountain Hills Real Estate, Firerock, Views, golf course, single level, not a bank owned or short sale
Fountain Hills Real Estate, Firerock, Views, golf course, single level, not a bank owned or short sale
Fountain Hills Real Estate, Firerock, Views, golf course, single level, not a bank owned or short sale
Fountain Hills Real Estate, Firerock, Views, golf course, single level, not a bank owned or short sale
Fountain Hills Real Estate, Firerock, Views, golf course, single level, not a bank owned or short sale
Fountain Hills Real Estate, Firerock, Views, golf course, single level, not a bank owned or short sale
Fountain Hills Real Estate, Firerock, Views, golf course, single level, not a bank owned or short sale
Over-the-top quality and design in this stunning 4,500 square foot, single-level home in Firerock Country Club.
This home was built with luxury and quality in mind. As you enter the home through the wrought iron gate with electronic access to the front courtyard. The homes entry welcomes you with breathtaking views with a wall of windows looking on to the golf course. The living room has elegant details of hand-painted silk draperies, sculpted carpet, custom ceiling detail with lighting and niches.
The formal dining room has an artists mural of Northern Italy with lighting, wet bar with Crystal cabinets, sink, lighted crystal display and a wine cellar. Wine cellar is equipped with temperature control with remote exterior compressor, has a 2000 bottle capacity (racks for 500 bottles), custom mural with lighting, and bar sink.
Master suite has wall of windows with custom window treatments; draperies, blackout shades and silhouettes. Large walk-in closet with custom built-in designed by Landmark Systems. Crystal Cabinetry, his and her sinks, his and her toilet rooms. Oversized walk-through dual shower and jetted spa tub.
Second and third bedroom suites have sculpted carpet, walk-in closets, custom shower glass, custom mirrors, Crystal Cabinetry and silhouette window treatments.
Fourth bedroom is currently used as an office. Office has plantation shutters and silhouette shades, double closet, and bathroom with tub/shower.
Family room is a place to entertain or relax. Family room has fireplace with remote ignition, hi-tech built-in multi channel home theater system with 61” television, pre-amp processor, separate amplifier, CD recorder, intercom, and connection for indoor/outdoor distribution. Beautiful Robb & Stuckey window treatments and electronic Silhouette shades.
Gourmet kitchen was designed with efficiency and entertaining. Crystal cabinetry has granite countertops with black inlay inset on leading edge. Modular Caldera flush mounted cooktop with flush mounted controls and fully modulating heat, custom exhaust hood is controlled by cooktop flush touch controls. Built-in restaurant coffee brew system. Instant hot & cold water dispenser, warming oven, kitchen island with sink and built-in cutting board and toaster.
Elegant powder room feels like something out of Hollywood with silk and mirrored walls, silver and gold fixtures.
The home is protected by state of the art ADEMCO security system with individual zone and door controls, motion detectors, wireless radio backup system, exterior cameras, and a front courtyard with electronic gate access.
A truly energy efficient home with 3-zone, Lennox heating and cooling system, all season compensating thermostats, underground air returns, electronic ultra violet cleaners and humidifiers, extra think blanket insulation through out the home, blackout draperies and instant hot water.
Other features include 24” x 24” imported travertine in all public areas. Soft water system. CAT 5 wiring, intercom system and stereo surround sound throughout house and patio. Oversized 3-car garage with cabinet storage.
Outdoor entertaining area includes freeform heated pool and spa with in-floor cleaning system. Patio has sink with garbage disposal. Tiered fenced patios and gas fireplace. Views of Firerock Golf Course 18th hole, Clubhouse, 1st fairway, and putting greens.
Gary & Maureen Glunz, MCO Realty
Fountain Hills Real Estate Experts
Luxury Home Specialist
9836 N. Copper Ridge, Fountain Hills, Arizona | MLS #4504581 | Offered at $1,690,000
