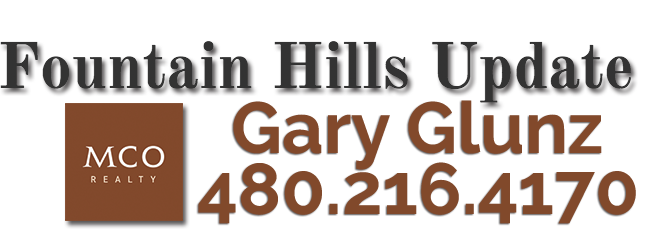PENDING
SPECTACULAR VIEWS - FIREROCK COUNTRY CLUB
Located in the guard gated private golf community of Firerock. Breathtaking views the minute you walk in the door. Single level home is Tuscan inspired with exquisite finishes. Great room is very spacious with beautiful Cantera gas fireplace, wood beam ceiling, bar with ice maker, wine refrigerator, beverage refrigerator and sink, electronic wall of sliders to create indoor/outdoor entertaining and enjoy spectacular view. Game room/media room has 108″ screen with projector television (included), room for a pool table and access to patio and pool bath. Gourmet kitchen has island with bar seating, Wolf gas 6-burner plus griddle stove with two ovens, side by side 36″ SubZero wood panel refrigerator and freezer, two-Asko dishwashers, large walk-in pantry and eating area with bay windows and dome ceiling. Large formal dining room with recessed lighting. Master suite has bay window, Jetta tub, private toilet room, his and her sinks with built-in vanity, and large walk-in closet with custom built-ins including full size dresser. Office has built-in desk, bookshelves, wood beam ceiling and wood flooring. Attached casita offers bedroom, sitting room with fireplace, separate entrance, and bathroom. Outdoor patio area offers negative edge pool with spillover spa, built-in stainless steel barbecue, misting system and fire pit Home has Crestron system, security system with camera, wired for surround sound, soft water, central vacuum and 3-car garage with epoxy floors and built-in cabinets.
GREAT ROOM • Beautiful Cantera gas fireplace • Electronic vanishing sliders opening to patio with stunning views • Bar with wine refrigerator, beverage refrigerator, ice maker and sink • Wood beam ceiling • Piped in music • Stone accents • 24″x24″ travertine flooring
GOURMET KITCHEN • Six-burner plus griddle Wolf gas stove with 2 ovens • Built-in microwave • Two Asko dishwashers • Built-in 36″ wood panel front SubZero refrigerator & freezer • Alder wood cabinets with granite countertops • Kitchen island with bar seating • Walk-in pantry • Eating area with bay window and dome ceiling
MASTER SUITE • Gas fireplace • Bay window • His and her sinks • Vanity seating • Private toilet room • Jetted tub • Shower with rainhead plus two shower heads • Walk-in closet with custom built-ins including full size dresser
CASITA • Sitting area with gas fireplace • bedroom • Double sinks • Shower • Walk-in closet • Entrance from main living area and French door exterior private entrance
INTERIOR FEATURES • Formal dining room with bay windows • Office with built-in desk & shelves, and wood floors • Game/media room with 108″ screen and projector •24″x 24″ travertine floors • Wrought iron & glass entry door • Piped in music • Security system camera • Crestron system • Gas fireplaces • Soft water system • central vacuum • reverse osmosis • Built-in safe
OUTDOOR ENTERTAINING AREAS • Negative edge pool with spillover spa • Built-in stainless steel barbecue • Lush vegetation for privacy • Gas fire pit • Covered patio • Stunning views • Piped in music
Gary & Maureen Glunz, MCO Realty
Fountain Hills Real Estate
Luxury Home Specialist
10056 N Palisades Blvd., Fountain Hills, Arizona
MLS #5342063 | Sold $1,940,000
