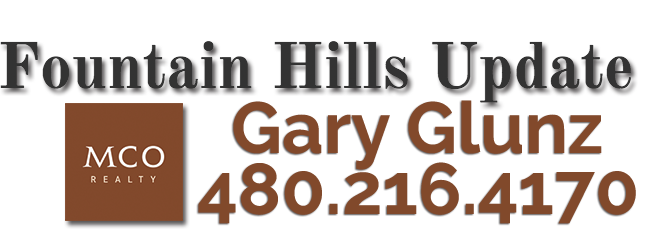TIME TO ENTERTAIN - FIREROCK
Located in the prestigious private golf community of Firerock Country Club on a cul-de-sac. This beautiful four bedroom Tuscan home was built for entertaining and family time. Beautiful great room with wood beams, Cantera fireplace, bar, access to patio and 24”x24” travertine tiles. Gourmet kitchen is equipped with large kitchen island with bar seating, 6-burner plus griddle Wolf gas cooktop, two built-in Wolf ovens, and an eating area with dome ceiling. Formal dining room with Cantera columns and coffered ceiling. Elegant master suite overlooks fire pit and pool, has Cantera fireplace, his & her sinks, Cantera columns surround tub, coffee bar with refrigerator and exercise room. Rich wood lines office floor to ceiling with two built-in desks, shelves and cabinets. Let the fun begin in the homes game room with full bar equipped with Kegerator, 2 sinks, refrigerator and dishwasher. Premium finishes of Cantera, wood, granite, stone and tile throughout the home. Negative-edge pool, fire pit, misting system and covered patios for outdoor entertaining. Four-car garages with extended height and length for boat or large vehicle.
GOURMET KITCHEN • Six-burner plus griddle gas Wolf cooktop • Pot filler • Two built-in Wolf oven • Asko dishwasher • Wood front Sub Zero refrigerator/freezer • Built-in Sharp microwave • Large kitchen island with two sinks • Walk-in pantry • Kitchen eating area with dome ceiling • Alder wood cabinets with granite countertops
GREAT ROOM • Cantera gas fireplace • Ceilings with wood beams • Wall of vanishing sliders to patio • Wet bar with granite counters, refrigerator and sink • Wine cellar
FORMAL DINING ROOM • Formal dining area with Cantera columns • Coffered ceilings
MASTER SUITE • Wall of French sliders to patio • Cantera gas fireplace • Sitting area • His and her vanities • His and her water closets • Large Jetted tub with Cantera columns • Exercise room • Coffee bar with sink and refrigerator • Walk-in closet with custom built-ins
OFFICE • Two built-in desks and book shelves • Wood floors • Access to private patio • Wood beam ceilings • French doors
LOWER LEVEL • Game room has large bar with Kegerator, 2 sinks, refrigerator, dishwasher • 24”x24” tiled floors • Theater room • Powder room • Two bedroom suite with walk-in closets and private bath
INTERIOR FEATURES • Wired throughout for surround sound • Gas fireplaces • Security system
OUTDOOR ENTERTAINING AREA • Covered patios • Cantera columns • Negative edge pool • Misting system • Firepit
Gary & Maureen Glunz, MCO Realty
Fountain Hills Real Estate
Luxury Home Specialist
10330 N Fire Canyon Trail, Fountain Hills, Arizona
MLS #5210756 | Offered at $1,499,000
